Home
Single Family
Condo
Multi-Family
Land
Commercial/Industrial
Mobile Home
Rental
All
Show Open Houses Only
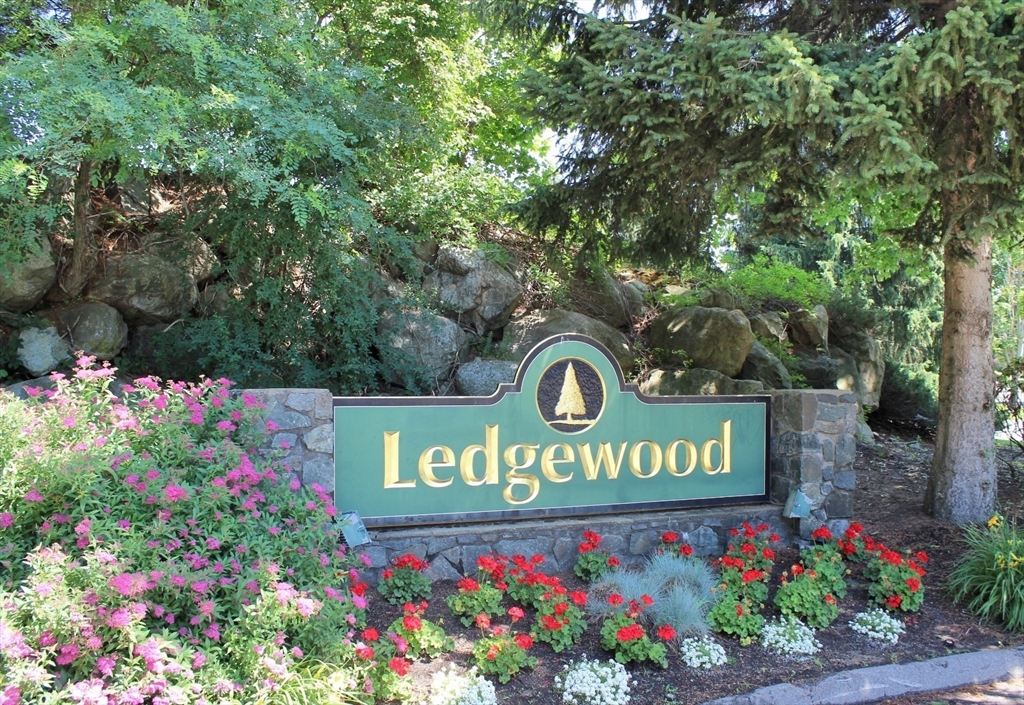
34 photo(s)
|
Peabody, MA 01960
|
Under Agreement
List Price
$399,000
MLS #
73242001
- Condo
|
| Rooms |
5 |
Full Baths |
2 |
Style |
Garden,
Mid-Rise |
Garage Spaces |
0 |
GLA |
1,024SF |
Basement |
No |
| Bedrooms |
2 |
Half Baths |
0 |
Type |
Condominium |
Water Front |
No |
Lot Size |
0SF |
Fireplaces |
0 |
| Condo Fee |
$451 |
Community/Condominium
Ledgewood Condominium
|
Desirable Ledgewood Condominium! Top Floor! 2 Bedroom, 2 Bath unit has roomy living room with
expansive slider window leading to exclusive use balcony. Bonus Greenhouse accessed through sliders
off dining room. HEAT/AC approx. 2020. Hot water 2024. You will love the elongated front entry
closet. The large, main bedroom has a walk in closet and private bath. 2nd Bedroom is good size with
double door closet. In unit laundry room with plenty of storage. The complex has in-ground pool,
renovated club room, tennis & an abundance of guest parking. In going and outgoing mail right in the
building. Convenient, on-site professional management. The inviting, landscaped grounds bloom in all
seasons. High owner occupancy. Close to major highways, shopping/restaurants. SEE FIRM
REMARKS.
Listing Office: RE/MAX 360, Listing Agent: Luciano Leone Team
View Map

|
|
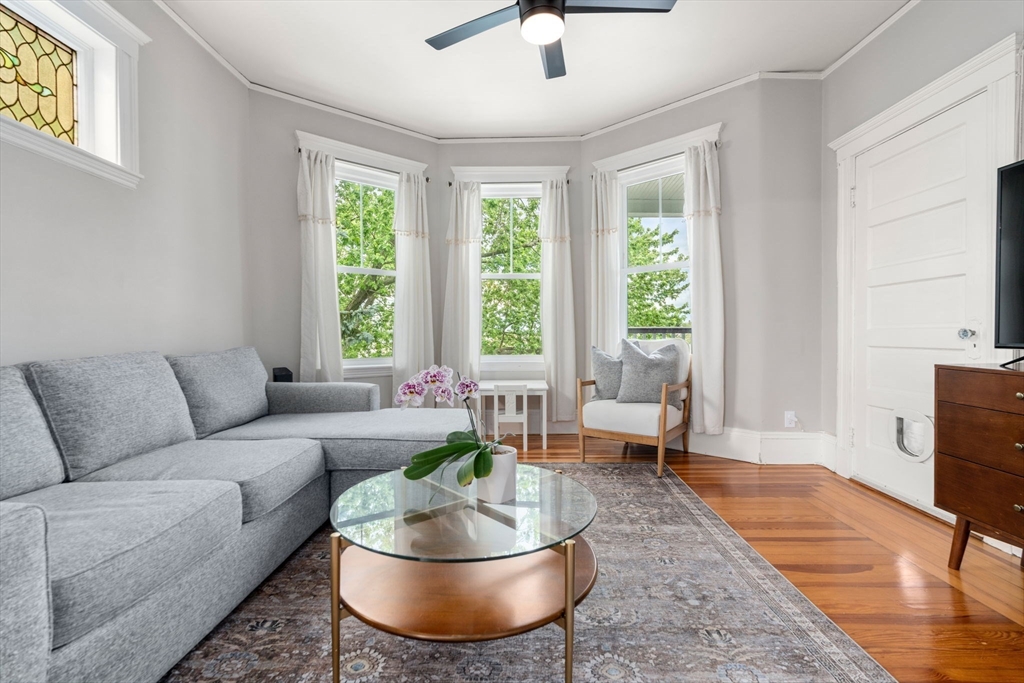
15 photo(s)
|
Salem, MA 01970
|
Contingent
List Price
$399,000
MLS #
73262565
- Condo
|
| Rooms |
5 |
Full Baths |
1 |
Style |
Detached,
2/3 Family |
Garage Spaces |
0 |
GLA |
995SF |
Basement |
Yes |
| Bedrooms |
2 |
Half Baths |
0 |
Type |
Condominium |
Water Front |
No |
Lot Size |
0SF |
Fireplaces |
0 |
| Condo Fee |
$200 |
Community/Condominium
|
Historic charm meets modern comfort! This bright and airy unit features 2 bedrooms, 1 bathroom and
just under 1,000sqft of living space. This home features gleaming hardwood floors and original
architectural details alongside contemporary finishes. The updated kitchen boasts stainless steel
appliances and ample storage. Both large bedrooms provide ample space for relaxation, while two
separate outdoor spaces offer a private oasis. Enjoy peace of mind with your own dedicated parking
spot, all while in close proximity to Salem's vibrant downtown. Easy access to renowned dining,
shopping, museums, and the scenic waterfront. Don't miss this opportunity to experience the best of
Salem living!
Listing Office: Coldwell Banker Realty - Boston, Listing Agent: Ricardo Rodriguez
& Associates Group
View Map

|
|
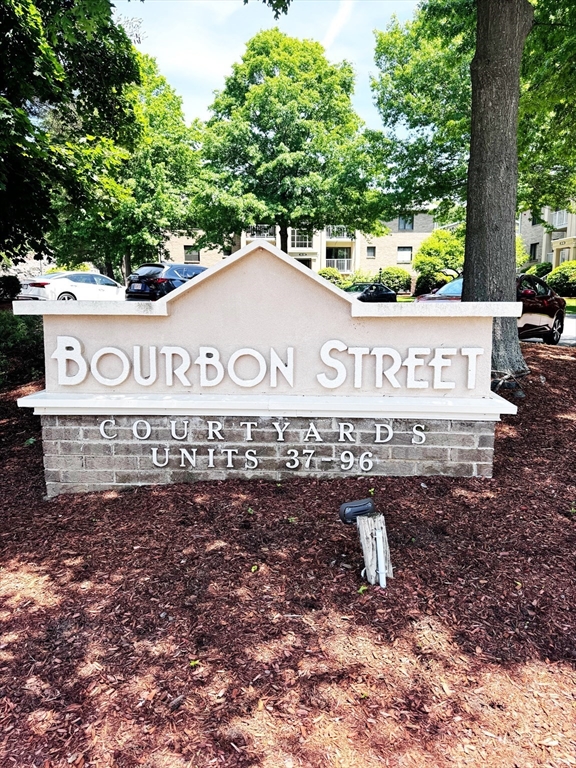
25 photo(s)
|
Peabody, MA 01960
|
Under Agreement
List Price
$425,000
MLS #
73252287
- Condo
|
| Rooms |
4 |
Full Baths |
1 |
Style |
Mid-Rise |
Garage Spaces |
0 |
GLA |
980SF |
Basement |
No |
| Bedrooms |
2 |
Half Baths |
0 |
Type |
Condominium |
Water Front |
No |
Lot Size |
0SF |
Fireplaces |
0 |
| Condo Fee |
$397 |
Community/Condominium
Courtyards At Bourbon St
|
Welcome to Courtyard at Bourbon St. Move right into this pristine 2 bedroom unit on the ground
level. This unit features a spacious living room with double sliders to a private patio for
relaxation. The open floor plan offers a sizeable kitchen w/ updated cabinetry, Silestone
countertops, Swanstone kitchen sink, stainless appliances and white frost plank flooring throughout
the kitchen, dining room & living room. The ample size main bedroom has double closets with plenty
of storage. In unit washer/dryer hook ups, extra storage, assigned parking, plenty of guest parking
are just some of the features of this unit. Enjoy the outdoors & professional landscaped grounds
with a beautiful swimming pool and club house. This pet friendly complex is convenient to major
highways, restaurants, shopping, biking & walking trails. Open house Friday from 4:30 to 6:00 &
Saturday 12:00 to 1:30.
Listing Office: RE/MAX 360, Listing Agent: Luciano Leone Team
View Map

|
|
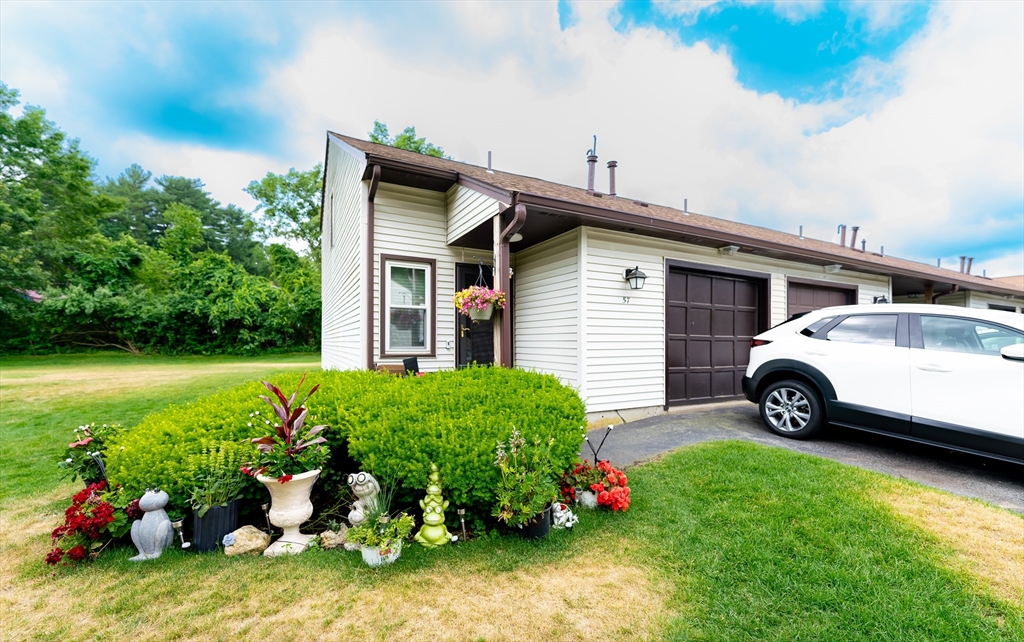
25 photo(s)
|
Tewksbury, MA 01876
|
Contingent
List Price
$429,000
MLS #
73262701
- Condo
|
| Rooms |
5 |
Full Baths |
1 |
Style |
Townhouse |
Garage Spaces |
1 |
GLA |
1,035SF |
Basement |
No |
| Bedrooms |
2 |
Half Baths |
1 |
Type |
Condominium |
Water Front |
No |
Lot Size |
0SF |
Fireplaces |
0 |
| Condo Fee |
$270 |
Community/Condominium
Tewksbury Townhouses
|
A desirable 2-bedroom end unit townhome in Tewksbury Townhouses complex is now on the market. This
unit boasts a bright and spacious interior, tastefully decorated throughout. The kitchen features
granite countertops and stainless-steel appliances, alongside a sizable dining room and a large
living room with sliding doors that open to a patio area—perfect for summer BBQs. A half bath
completes the first level. The second floor houses the primary bedroom with a walk-in closet, a
second bedroom, and a full bath with a laundry area, offering ample storage space. The property
includes a newer heating system, a garage at grade level, and benefits from a low condo fee. Its
location is ideal for commuters, with easy access to Route 93 and all the amenities Tewksbury has to
offer. Don't miss out on this opportunity! Offers if any, are due on Tuesday 7/16 @ 5pm
Listing Office: Dream Seekers Realty, LLC, Listing Agent: Robert Bennett
View Map

|
|
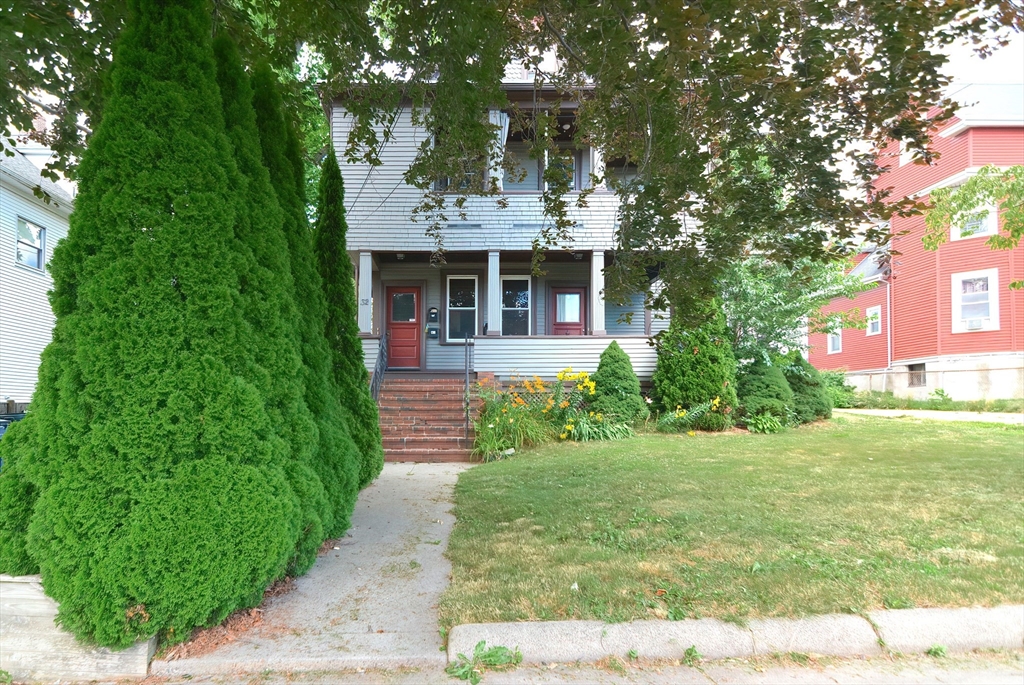
42 photo(s)
|
Malden, MA 02148
(Ferryway)
|
Active
List Price
$599,900
MLS #
73260327
- Condo
|
| Rooms |
9 |
Full Baths |
2 |
Style |
2/3 Family |
Garage Spaces |
1 |
GLA |
2,099SF |
Basement |
Yes |
| Bedrooms |
3 |
Half Baths |
0 |
Type |
Condominium |
Water Front |
No |
Lot Size |
0SF |
Fireplaces |
1 |
| Condo Fee |
$1,100 |
Community/Condominium
|
This stunning two-floor CONDO offers a modern urban oasis within a gorgeous three-unit Victorian on
a charming, tree-lined street close to everything Malden & surrounding towns have to offer!
Convenience to nearby schools, highways, shops & restaurants. Forget cramped single-families – this
expansive 3 bedroom, 2100 sq ft haven boasts soaring 10-foot ceilings on the main level & gleaming
hardwood floors throughout. Unleash your inner chef in the large kitchen, then unwind in either full
bathrooms – one featuring a luxurious jacuzzi & separate shower for ultimate relaxation. Entertain
in style with a spacious living room & formal dining room, perfect for hosting gatherings. But wait,
there's more! Finished lower level boasts lots of extra space, ideal for home office, teen suite, or
an entertainment zone. Top it all off with an exclusive-use back deck, ready for summer BBQs. This
is city living redefined, with a perfect blend of historic charm, modern updates, and endless
possibilities.
Listing Office: RE/MAX 360, Listing Agent: Luciano Leone Team
View Map

|
|
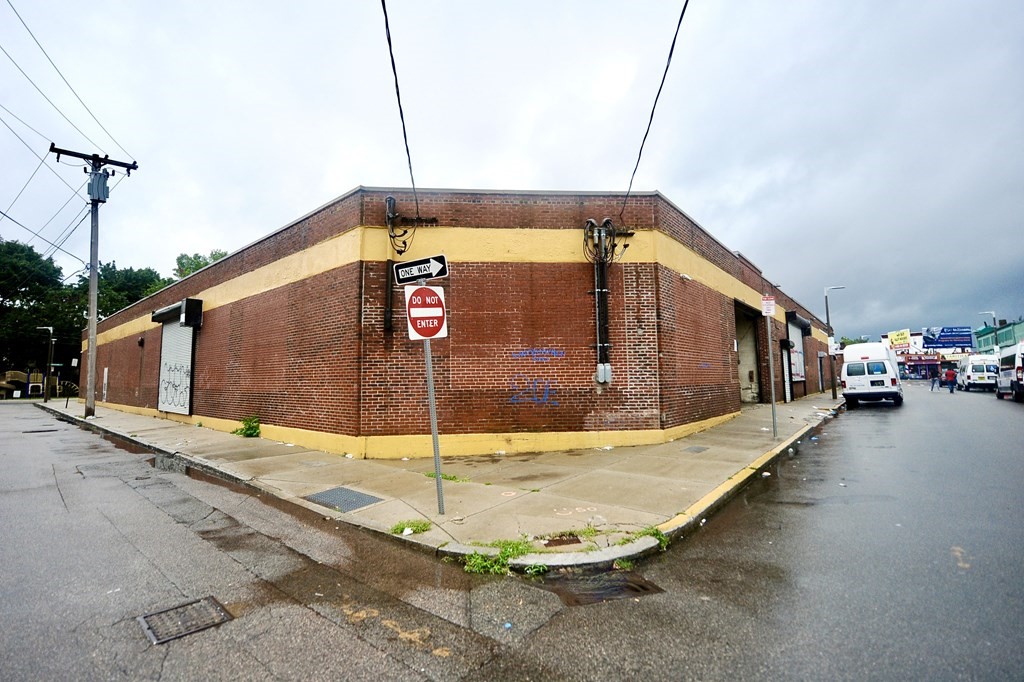
10 photo(s)
|
Boston, MA 02124
(Dorchester)
|
Active
List Price
$2,999,999
MLS #
73162572
- Commercial/Industrial
|
| Type |
Commercial Sale |
# Units |
1 |
Lot Size |
24,000SF |
| Sq. Ft. |
23,500 |
Water Front |
No |
|
Approx. 23,0000 sq. ft. building. Currently owner occupies approx. 8K sq. ft. and remainder is
leased out to Adult Day Care and a Church. See attached docs for Estimated Income and expenses.
Leases: Daycare lease through August 2025 and church is TAW. Loading Dock and 10+- additional
exterior parking spaces. Easy to Show with 24 hrs notice.
Listing Office: RE/MAX 360, Listing Agent: Mitchell Rosenwald
View Map

|
|
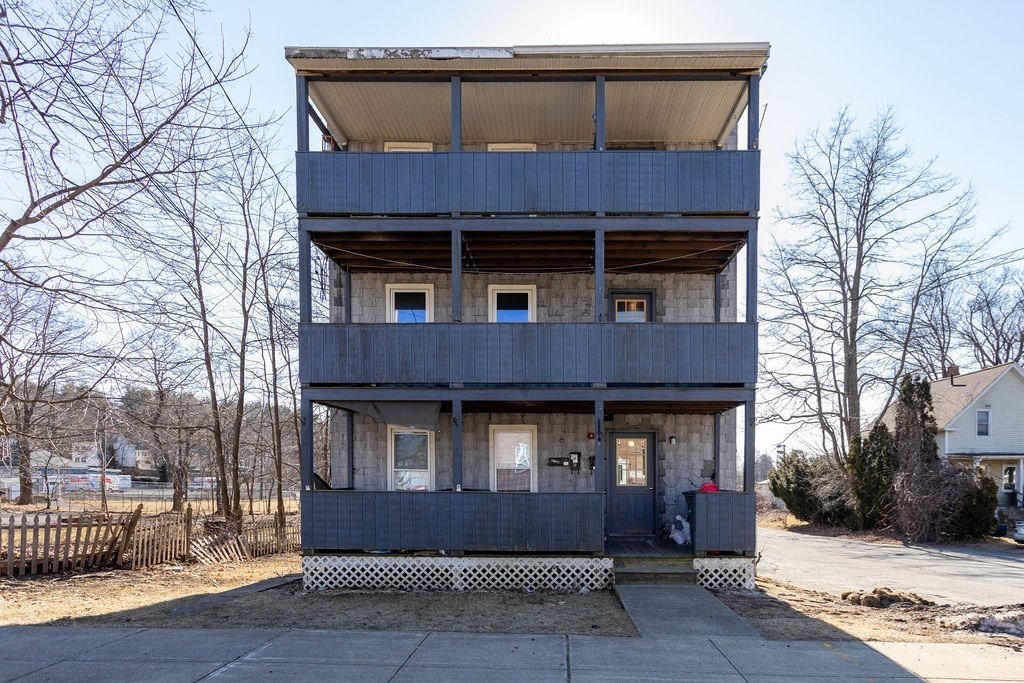
37 photo(s)
|
Gardner, MA 01440
|
Under Agreement
List Price
$448,800
MLS #
73208760
- Multi-Family
|
| # Units |
3 |
Rooms |
21 |
Type |
3 Family - 3 Units Up/Down |
Garage Spaces |
0 |
GLA |
3,624SF |
| Heat Units |
0 |
Bedrooms |
3 |
Lead Paint |
Unknown |
Parking Spaces |
6 |
Lot Size |
6,545SF |
Welcome to this exceptional three family nestled in a great location, offering a unique blend of
comfort and investment potential. This property is a rare find, presenting three individual units
with distinct character and versatile layouts. Whether you're a savvy investor or looking for a
place to call home while generating rental income, this triplex is the perfect choice. Tenants love
the location close to park with two units recently renovated. Investors love the low maintenance
landscape, coin-op laundry, lead certificates and booming tenant pool. Come see in person during the
open house on Sunday 3/10 from 11-1am. OFFER DEADLINE TUESDAY 3/12 AT NOON
Listing Office: Castinetti Realty Group, Listing Agent: Gary Gay
View Map

|
|
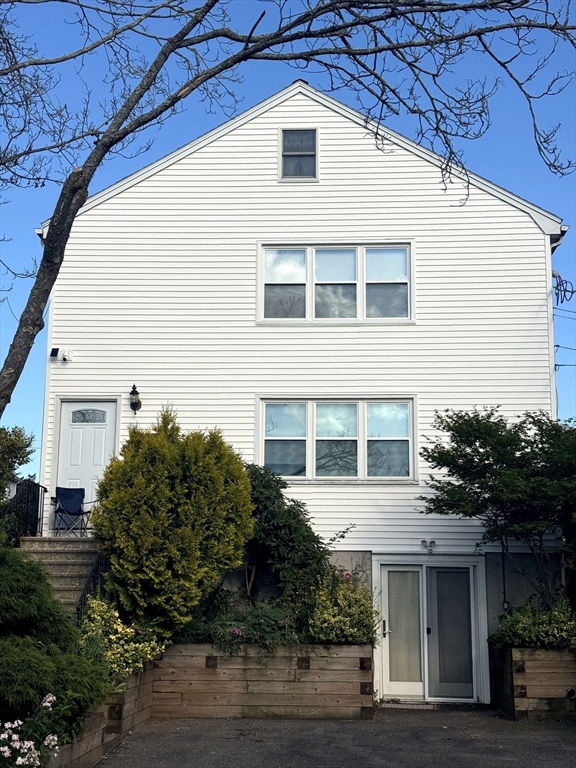
31 photo(s)
|
Peabody, MA 01960-4451
|
Contingent
List Price
$825,000
MLS #
73266573
- Multi-Family
|
| # Units |
|
Rooms |
10 |
Type |
Multi Family |
Garage Spaces |
0 |
GLA |
2,184SF |
| Heat Units |
0 |
Bedrooms |
3 |
Lead Paint |
Unknown |
Parking Spaces |
4 |
Lot Size |
4,556SF |
Tremendous Opportunity for Investors or Owner Occupants! This 2-family property offers incredible
potential for cash flow with its modern updates that make it an irresistible value. The 1st floor
unit features 2 bedrooms and 2 full bathrooms, boasting a spacious living area with ample natural
light and an updated kitchen with newer appliances. Additionally, there is a large family room and
an office located on the lower level . The 2nd floor unit comprises of 2 bedrooms and 1 bathroom,
with a kitchen that also has newer appliances and a walk-up attic for extra storage. Both units have
numerous updated features, including new bathroom vanities, light fixtures, windows, and newer hot
water tanks to name a few.. The property also includes added storage in the basement, a shared
washer/dryer, and an outdoor shed. Close to shopping and major highways. This is a must-see property
that won't last long!
Listing Office: RE/MAX 360, Listing Agent: Luciano Leone Team
View Map

|
|
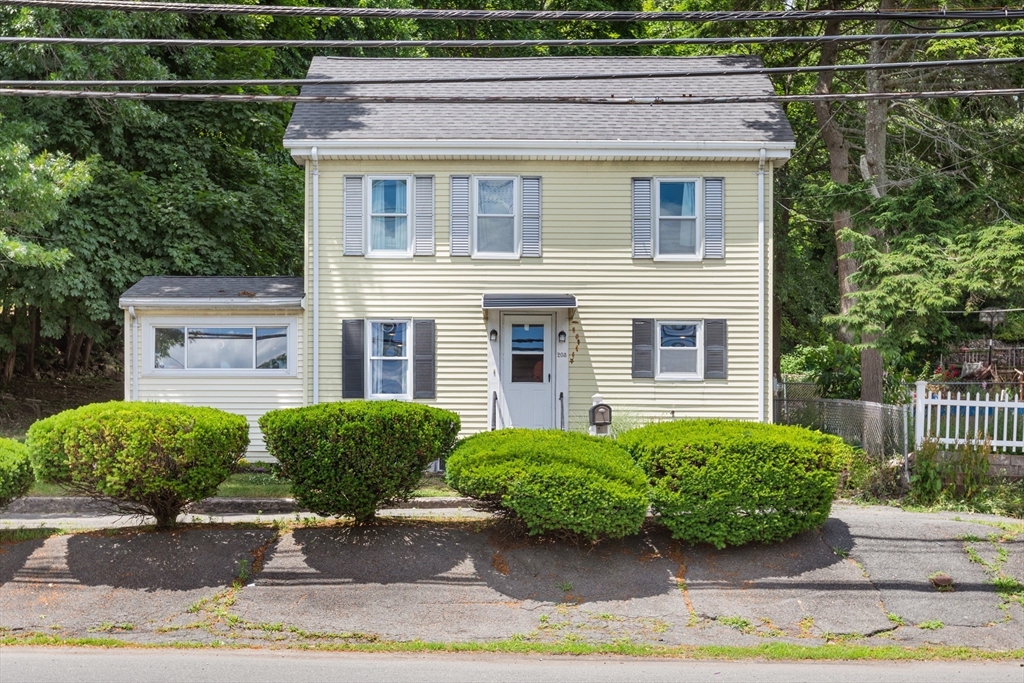
28 photo(s)
|
Saugus, MA 01906
|
Contingent
List Price
$529,900
MLS #
73261687
- Single Family
|
| Rooms |
6 |
Full Baths |
2 |
Style |
Colonial |
Garage Spaces |
0 |
GLA |
1,249SF |
Basement |
Yes |
| Bedrooms |
3 |
Half Baths |
0 |
Type |
Detached |
Water Front |
No |
Lot Size |
5,101SF |
Fireplaces |
0 |
NEW TO MARKET! Come see this charming 3bed/2bath Colonial-style home. Modern kitchen features
granite countertops, stainless steel appliances, and updated cabinets. Gleaming hardwood flooring in
the living room and bedrooms. Bonus room includes heated sunroom. Central air to keep you cool in
the summer. Spacious backyard that features an outdoor composite deck that is perfect for
entertaining. Plenty of extra storage space in the attic, along with laundry hookup in the basement.
Ample parking for up to 4 cars. Located across the street from the iconic Kane's Donuts, the express
bus to Haymarket and close proximity to major highways. Make an appt or join us at the Open House
slots!
Listing Office: Signature Page Real Estate, LLC, Listing Agent: Michael Quave
View Map

|
|
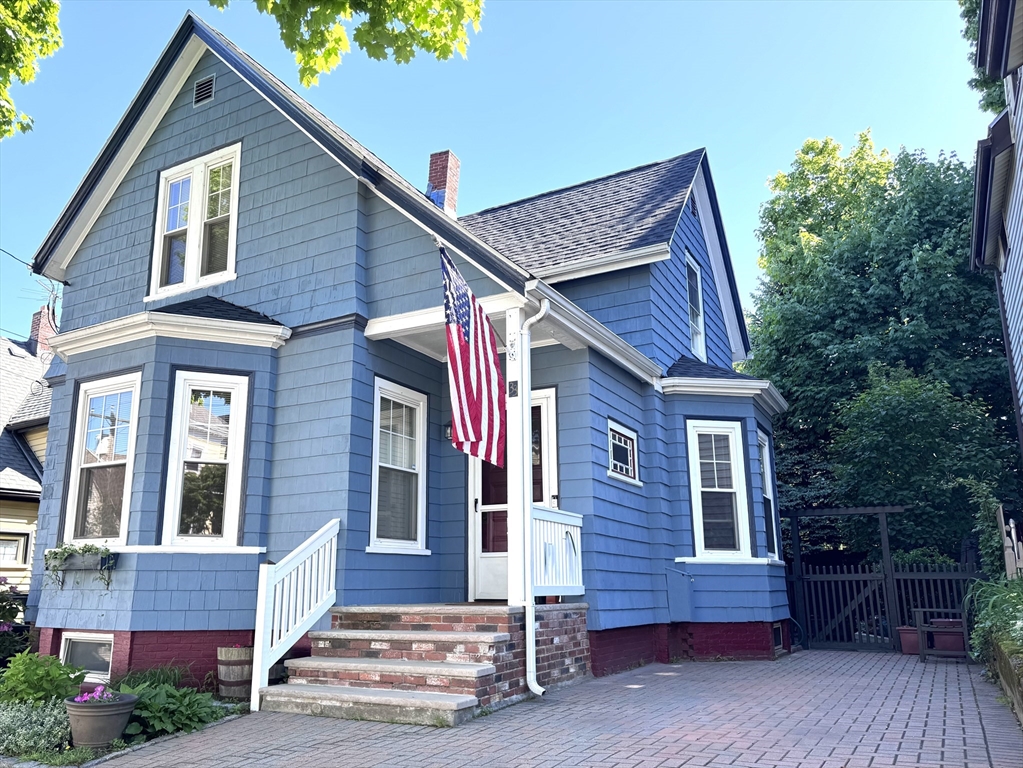
35 photo(s)
|
Lynn, MA 01902
(East Lynn)
|
Under Agreement
List Price
$545,000
MLS #
73246131
- Single Family
|
| Rooms |
6 |
Full Baths |
1 |
Style |
Colonial |
Garage Spaces |
0 |
GLA |
1,086SF |
Basement |
Yes |
| Bedrooms |
3 |
Half Baths |
0 |
Type |
Detached |
Water Front |
No |
Lot Size |
2,234SF |
Fireplaces |
0 |
Welcome to this charming 3-bedroom, 1-bathroom home on a pretty tree-lined street. With one bedroom
currently used as an office and another as a dressing room, this house boasts lots of closet space.
Some special features include hardwood floors with inlay designs, 9 foot ceilings, large eat-in
kitchen, granite and butcher block countertops, farmers style kitchen sink, and large tiled walk-in
bathroom shower. A “doggie door” leads to a fenced private back yard enhanced with trees, beautiful
plantings, and a 12x16 covered composite deck. The stylish driveway is enhanced with brick pavers
and a Level 2 EV charging outlet. Located close to Kings Beach, Swampscott commuter rail station,
and bus routes to Boston. Recent upgrades include a new roof, a 200 amp electrical upgrade, and hot
water tank. Don't miss the chance to own this delightful home!
Listing Office: RE/MAX 360, Listing Agent: Luciano Leone Team
View Map

|
|
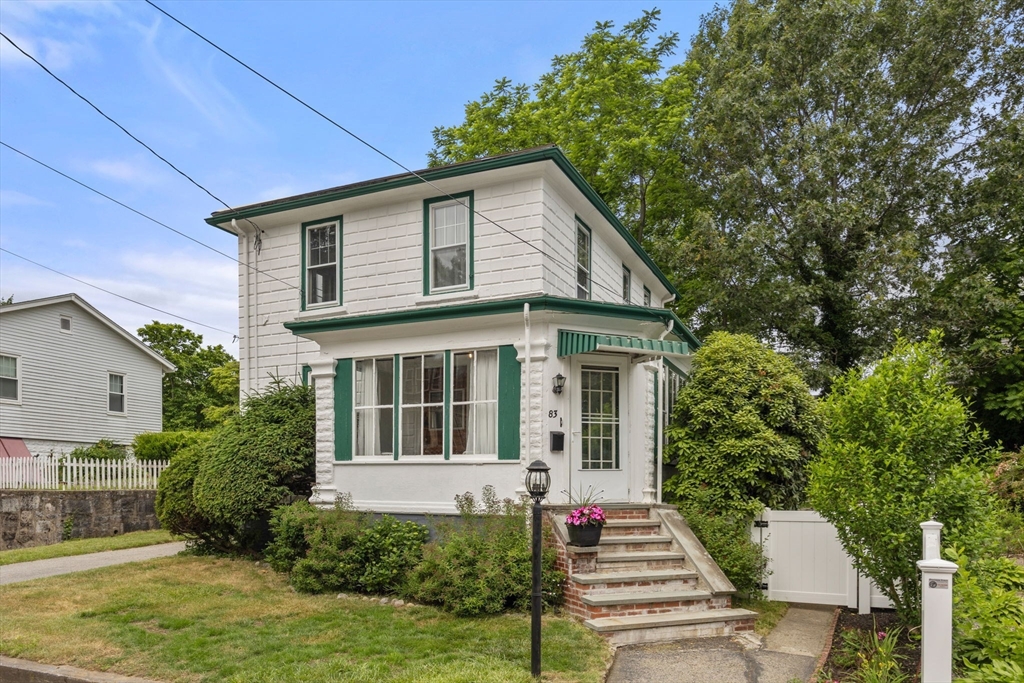
27 photo(s)
|
Dedham, MA 02026
|
Under Agreement
List Price
$579,000
MLS #
73251856
- Single Family
|
| Rooms |
7 |
Full Baths |
1 |
Style |
Colonial |
Garage Spaces |
1 |
GLA |
1,580SF |
Basement |
Yes |
| Bedrooms |
3 |
Half Baths |
1 |
Type |
Detached |
Water Front |
No |
Lot Size |
4,149SF |
Fireplaces |
0 |
Welcome home to this unique single family on a residential dead end street on the West Roxbury line.
On the light-filled main level, you’ll find an enclosed porch, high ceilings & a sun-drenched living
room, formal dining room with chair rail and built-ins, and well-maintained kitchen with gas stove &
stainless steel appliances. The second level features 3 bedrooms and a large full bath, plus
additional storage in the walk-up attic. Gleaming hardwood floors. Partially finished lower level
with a wonderful bonus space for an office, gym or bedroom, plus a half bath, laundry, and tons of
extra storage space. Beautifully landscaped urban oasis with a completely fenced-in yard. For the
gardener, there are several large planter boxes ready for you to work your magic! One car garage,
with a spacious storage area to the side, as well as a driveway for 3+ cars. Conveniently located
near shops and restaurants. The best of both worlds! Don’t miss your chance to own this charming
home!
Listing Office: Keller Williams Realty, Listing Agent: Fleet Homes Group
View Map

|
|
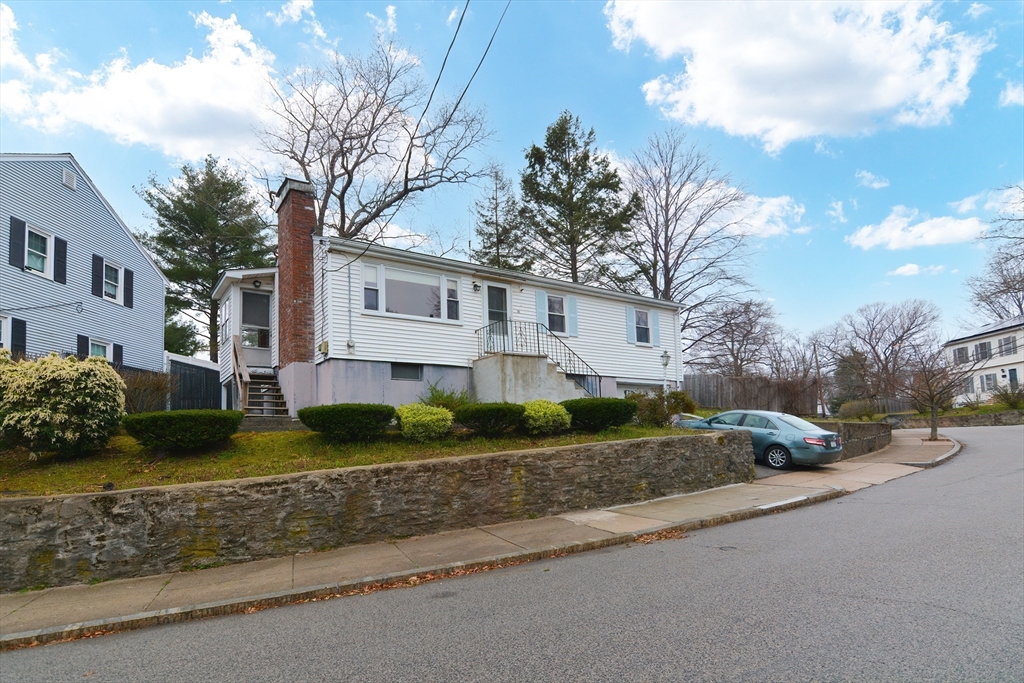
22 photo(s)
|
Boston, MA 02132
|
Under Agreement
List Price
$589,900
MLS #
73227641
- Single Family
|
| Rooms |
5 |
Full Baths |
2 |
Style |
Ranch |
Garage Spaces |
1 |
GLA |
1,000SF |
Basement |
Yes |
| Bedrooms |
3 |
Half Baths |
0 |
Type |
Detached |
Water Front |
No |
Lot Size |
4,860SF |
Fireplaces |
1 |
Welcome to this delightful ranch-style home nestled in a highly sought-after location! Boasting a
classic design and an array of appealing features, this residence offers a comfortable and
convenient lifestyle for its fortunate new owners. As you step inside, you're greeted by a warm and
inviting living room adorned with oak flooring and a cozy fireplace. The Kitchen offers gas cooking
with a gas range and wall oven, dishwasher, disposal, and refrigerator. This home encompasses three
generously-sized bedrooms on the main level all with oak flooring, ceiling fans, and plenty of
closet space. A full bath rounds out the main living level. The basement is ready for your finishing
touches, currently equipped with its own zone of heat, an additional bath, and is accessible from
the interior of the home plus has a full walk out! New high efficient gas heating system and hot
water heater, one car garage, and a private backyard! Don’t let this opportunity pass you
by!
Listing Office: Gold Key Realty LLC, Listing Agent: Chad Goldstein
View Map

|
|
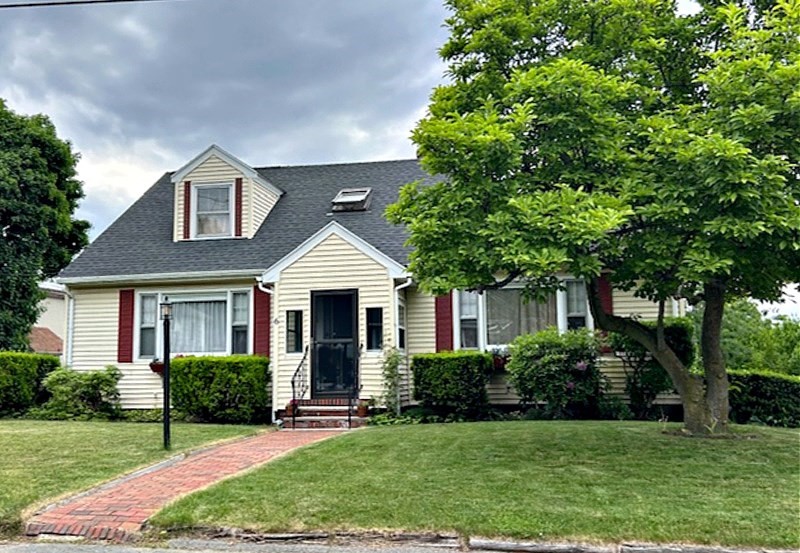
42 photo(s)
|
Saugus, MA 01906
|
Under Agreement
List Price
$635,000
MLS #
73256932
- Single Family
|
| Rooms |
8 |
Full Baths |
2 |
Style |
Cape |
Garage Spaces |
1 |
GLA |
1,941SF |
Basement |
Yes |
| Bedrooms |
4 |
Half Baths |
1 |
Type |
Detached |
Water Front |
No |
Lot Size |
8,250SF |
Fireplaces |
0 |
Nicely located, oversized Cape Cod style home featuring 8 rooms, 4+ bedrooms, 2 full baths and one
half bath in lower level bath (toilet and shower - no sink), welcoming foyer, spacious living room
open to dining room leading to enclosed sunroom, pretty, updated kitchen offers granite counters,
breakfast bar with seating option, stainless steel appliances including new dishwasher, enclosed
screen second sunroom, 2 bedrooms on first floor, second level offers 3 bedrooms (one currently
being used as a kitchenette), den with skylight, gas heat, one car garage under, plenty of off
street parking, nice yard with newer vinyl fencing, convenient location on desirable side street
location. Welcome Home to 6 Curtis Road!
Listing Office: Berkshire Hathaway HomeServices Commonwealth Real Estate, Listing
Agent: Wendy Carpenito
View Map

|
|
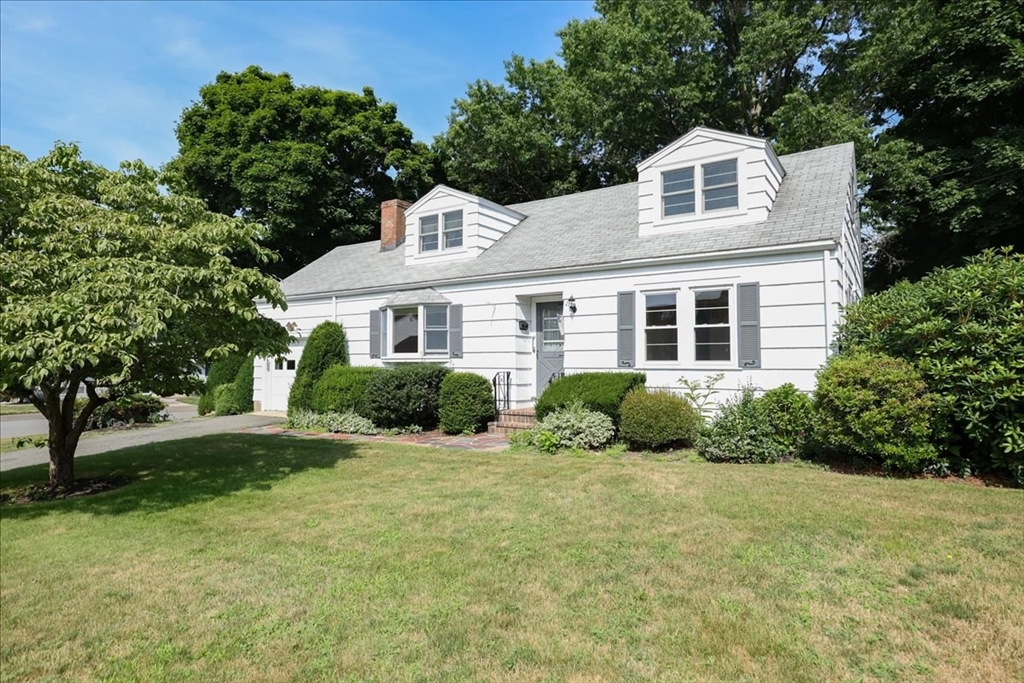
41 photo(s)
|
Peabody, MA 01960
|
Under Agreement
List Price
$639,000
MLS #
73262793
- Single Family
|
| Rooms |
8 |
Full Baths |
2 |
Style |
Cape |
Garage Spaces |
1 |
GLA |
1,800SF |
Basement |
Yes |
| Bedrooms |
4 |
Half Baths |
0 |
Type |
Detached |
Water Front |
No |
Lot Size |
15,019SF |
Fireplaces |
1 |
Charming Cape in the highly sought-after Brooksby Farm neighborhood! This Cape Cod-style home offers
4 bedrooms and 2 bathrooms, as well as a fireplaced living room with hardwood floors. Adjacent to
the living room, a family room leads to the back deck, overlooking the tranquil backyard and
inviting you to enjoy the serenity of the outdoors. Upstairs, you'll find two additional bedrooms, a
bathroom, and a sitting area that provides the perfect spot for reading or relaxing. Located on a
corner lot with two driveways and a garage, landscaped with mature trees and bushes. It boasts
blueberry bushes, a pear tree, and a large garden area surrounded by picturesque rock walls that add
to the property's New England charm. Don't miss the opportunity to make this Cape in the Brooksby
Farm neighborhood your forever home. Close to major highways, shopping, restaurants, and medical
facilities. Schedule a showing today and fall in love with its timeless charm! Open House 71/3 &
71/14 12:00-2:00.
Listing Office: RE/MAX 360, Listing Agent: Luciano Leone Team
View Map

|
|
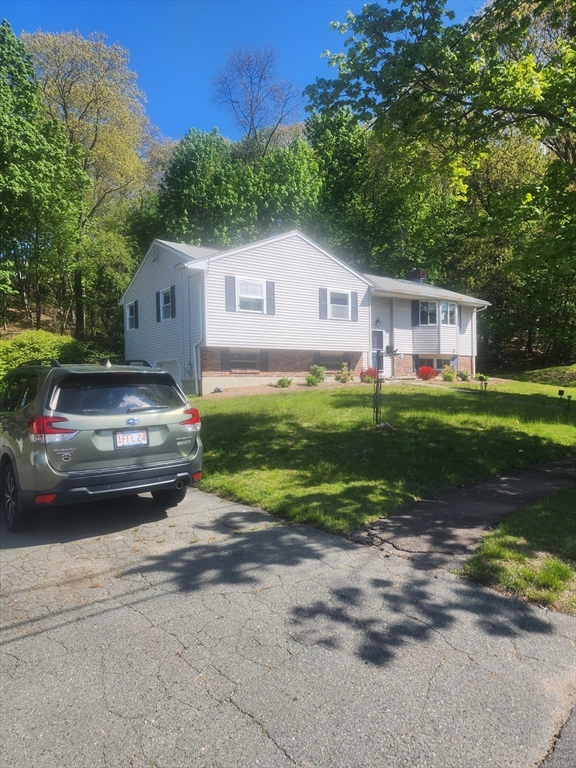
30 photo(s)
|
Peabody, MA 01960
|
Under Agreement
List Price
$669,900
MLS #
73237196
- Single Family
|
| Rooms |
7 |
Full Baths |
1 |
Style |
Raised
Ranch,
Split
Entry |
Garage Spaces |
2 |
GLA |
1,880SF |
Basement |
Yes |
| Bedrooms |
3 |
Half Baths |
1 |
Type |
Detached |
Water Front |
No |
Lot Size |
31,642SF |
Fireplaces |
1 |
SHOWINGS WILL START AT OPEN HOUSE SAT. JUNE 8TH. CURRENT TENANTS IN THE MIDST OF PACKING AND MOVING
OUT.START PACKING AND GET READY TO COME HOME. THIS LOVELY SINGLE FAMILY HAS PLENTY OF ROOM FOR
EVERYONE TO SPREAD OUT AND BE COMFORTABLE. COME ADD YOUR PERSONAL TOUCHES AND BRING THE PLANTS AND
PICTURES-LOTS OF LIGHT THROUOUT. FIRST LEVEL HAS EAT IN KITCHEN WITH AMPLE CABINETS AND COUNER
SPACE, ADJOINING D.R. AND L.R.-GREAT FOR THOSE WHO LOVE TO ENTERTAIN. DOOR TO DECK OFF KITCHEN SO
YOU CAN ENJOY MEALS ON THE DECK IN WARMER WEATHER. 3 BRS. AND FULL BATH. H.W. FLOORS. LOWER LEVEL
HAS FAMILY ROOM WITH F.P.-HAS NOT BEEN USED-SUGGEST BUYER DO DUE DILIGIENCE. LAUNDRY ROOM AND CRAFT
ROOM OR OFFICE OR JUST EXTRA STORAGE. 2 CAR GARAGE AND AMPLE PARKING IN DRIVEWAY FOR YOUR GUESTS
DURING YOUR HOUSEWARMING PARTY. GREAT YARD SPACE TO ENJOY-IT CAN BE A GARDNERS DELIGHT.C.A. IS
NEWER AND BRAND NEW ROOF BEING INSTALLED-50 YEAR WARRANTY-PAPERWORK TO BE TRANSFERRED TO BUYER AT
CLSOING.
Listing Office: Keller Williams Realty Evolution, Listing Agent: Rick and Renee
Lombardi Team
View Map

|
|
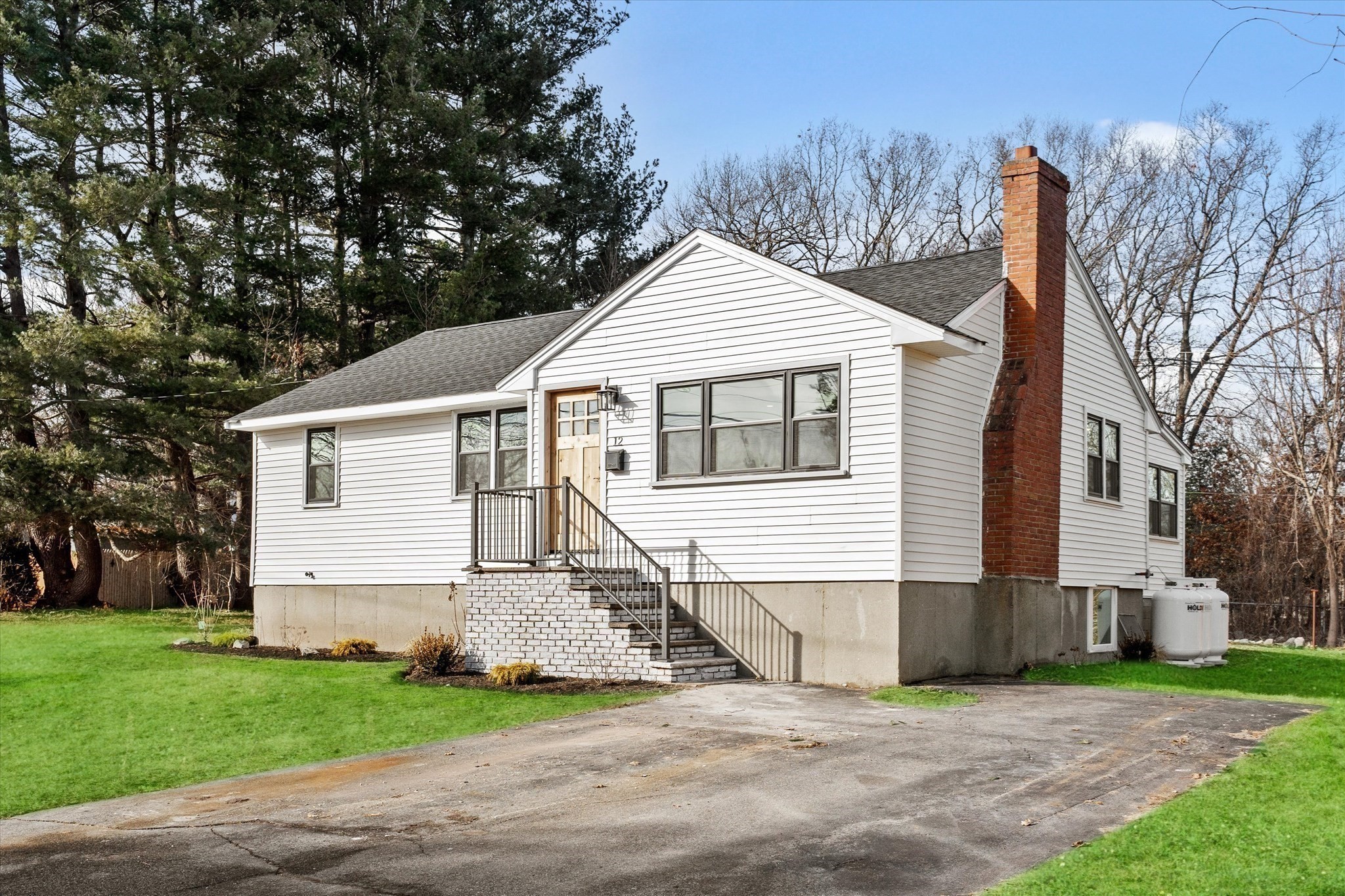
42 photo(s)
|
Peabody, MA 01960-3565
(West Peabody)
|
Under Agreement
List Price
$799,900
MLS #
73200681
- Single Family
|
| Rooms |
10 |
Full Baths |
2 |
Style |
Ranch |
Garage Spaces |
0 |
GLA |
1,907SF |
Basement |
Yes |
| Bedrooms |
4 |
Half Baths |
0 |
Type |
Detached |
Water Front |
No |
Lot Size |
15,359SF |
Fireplaces |
1 |
Step into luxury living with this meticulously renovated 4-bed, 2-bath, ranch style home that has
undergone a complete transformation from the studs. As you enter, you’re greeted by the spacious
open-concept layout, seamlessly blending style & functionality. Custom chevron patterns accent the
fireplace & island. The kitchen & sunken dining room create a captivating focal point, perfect for
entertaining guests. Venture downstairs to discover the fully finished lower level, boasting a
versatile layout. Complete with a generously sized bedroom including a walk-in closet,
office/playroom, family room, designated laundry room & another full bath. The large level lot
offers ample space for outdoor activities and potential landscaping endeavors, creating your own
private oasis just steps away from the West Elementary School. With every detail meticulously
crafted & no expense spared in the renovation process, this home represents the epitome of modern
living! Come check it out today!
Listing Office: RE/MAX 360, Listing Agent: Angela Hirtle
View Map

|
|
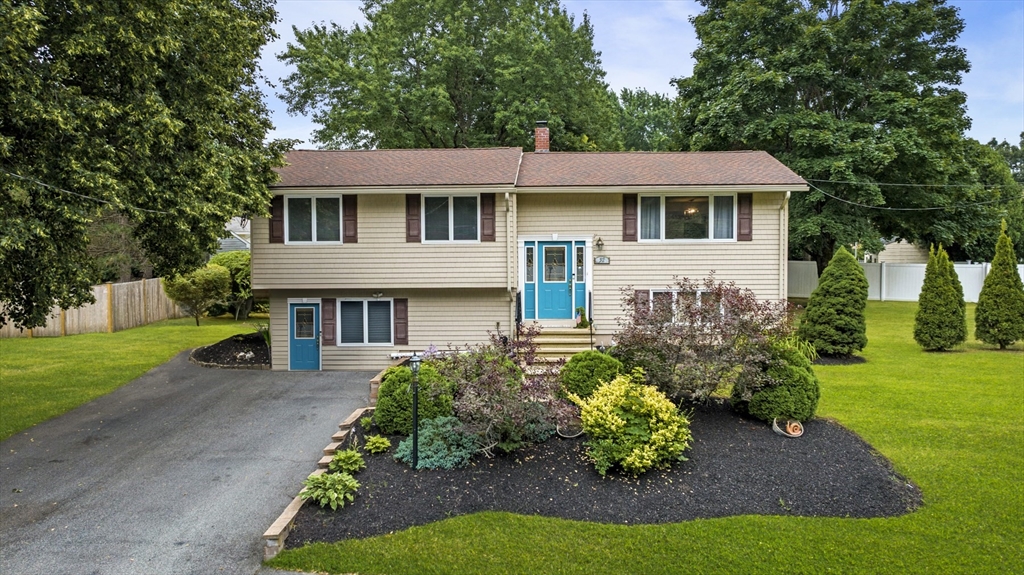
42 photo(s)

|
Peabody, MA 01960
|
New
List Price
$800,000
MLS #
73269625
- Single Family
|
| Rooms |
8 |
Full Baths |
1 |
Style |
Split
Entry |
Garage Spaces |
0 |
GLA |
2,032SF |
Basement |
Yes |
| Bedrooms |
4 |
Half Baths |
1 |
Type |
Detached |
Water Front |
No |
Lot Size |
15,002SF |
Fireplaces |
0 |
Meticulously maintained, turn key, open concept split entry West Peabody home offers 4 BR, 1.5 B w/
a 20'x20' cathedral ceiling addition off back creates an open concept w/ Kitchen connecting to
family room, dining area, living room & access to 16x14 deck off kitchen. Hardwood floors
throughout main level, LVP in kitchen, wall to wall carpet in family room. tile floors in bathrooms
& throughout lower level that has separate entrance. LL has 4th bedroom that buyer may have
opportunity to use as additional family dwelling- (see disclosure) Many upgrades: 2022: New Kitchen
& new AC unit (5 ton). 2023: New Sky Lights, Full bathroom. 2024: New gas furnace, interior
repainted, LED recessed lighting, dishwasher, washing machine, & new toilet in Lower level. Home is
professionally landscaped & sits in on ,34 acres of land w/ an arbor & grilling area for
entertaining. Parking for 4 cars in driveway & plenty on street. Private showings 7/26@4:30-6p w/ OH
on 7/27@11a-1p, 7/28 @12p-2p.
Listing Office: RE/MAX 360, Listing Agent: Mitchell Rosenwald
View Map

|
|
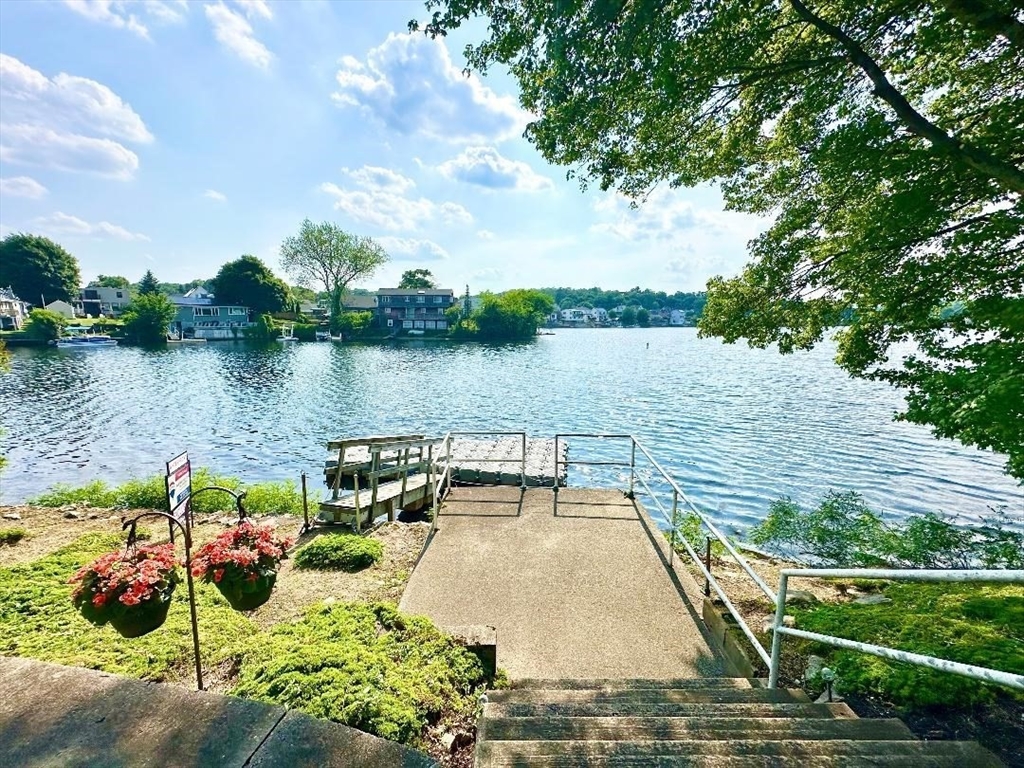
42 photo(s)
|
Lynn, MA 01904
|
Under Agreement
List Price
$849,900
MLS #
73249097
- Single Family
|
| Rooms |
10 |
Full Baths |
2 |
Style |
Contemporary |
Garage Spaces |
0 |
GLA |
4,453SF |
Basement |
Yes |
| Bedrooms |
4 |
Half Baths |
1 |
Type |
Detached |
Water Front |
Yes |
Lot Size |
9,429SF |
Fireplaces |
1 |
DIRECT WATERFRONT HOME on 'SLUICE POND' where you can boat, swim, fish, ice skate and watch
BEAUTIFUL SUNSETS!...LOCATION! LOCATION! LOCATION!...DESIRABLE "WARD 1"...SAME OWNERS FOR ALMOST 30
YEARS!...This BEAUTIFUL 'CONTEMPORARY' Home Offers 4+Bedrooms, 2.5 Baths...Lowel Level has INLAW
POTENTIAL/EXTENDED LIVING AREA including 2nd KITCHEN w/Open Floor Plan & WALK-OUT to BEAUTIFUL
SLUICE POND...'WATERVIEWS' from almost every room!!!...BRAND NEW ROOF(2024)...NEW WELL McCLAIN GAS
HEATING SYSTEM(4 zones)(2020)... NEW HOT WATER TANK(2015)...Some NEWER WINDOWS(Harvey & New Vinyl
Windows)...NEW PAINT INTERIOR & EXTERIOR(2024)...CB FOR ELECTRICAL(200 Amp)...INGROUND IRRIGATION
SYSTEM...Off-Street Parking...PRIVATE FLOATING DOCK!!!...ENJOY A SLICE OF PARADISE!!!...A PLEASURE
TO SHOW!!!***OPEN HOUSE SUNDAY 6/23 from 11-1pm***
Listing Office: RE/MAX 360, Listing Agent: Regina Paratore
View Map

|
|
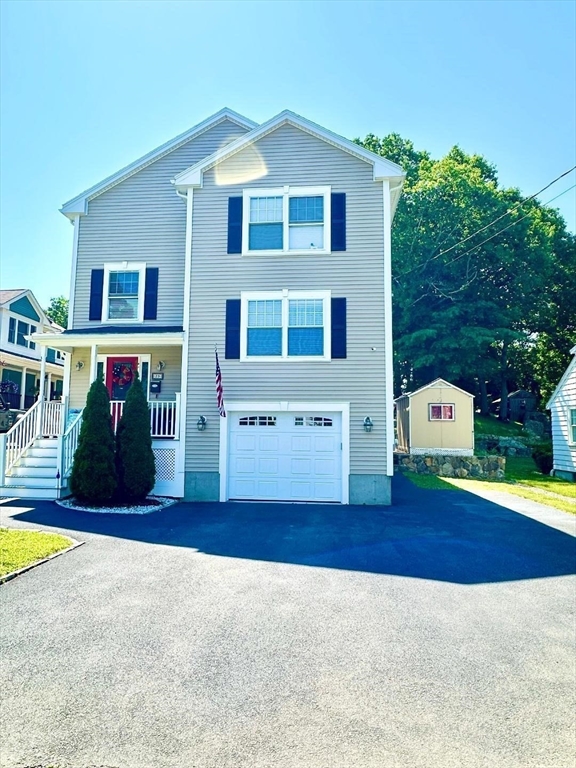
42 photo(s)
|
Lynn, MA 01904
|
Under Agreement
List Price
$879,900
MLS #
73257884
- Single Family
|
| Rooms |
8 |
Full Baths |
3 |
Style |
Colonial |
Garage Spaces |
1 |
GLA |
3,516SF |
Basement |
Yes |
| Bedrooms |
4 |
Half Baths |
1 |
Type |
Detached |
Water Front |
No |
Lot Size |
10,080SF |
Fireplaces |
0 |
LOCATION! LOCATION! LOCATION!...This NEWER COLONIAL BUILT in 2016 offers 8 ROOMS, 4 BEDROOMS, 3 FULL
BATHS, 1/2 BATH with ATTACHED GARAGE on an OVERSIZED LOT...FIRST FLOOR has Eat In Fully Applianced
Kitchen w/STAINLESS STEEL APPLIANCES, GRANITE Counters and GRANITE Center Island w/Sliders that lead
to Composite Deck w/HW FLOORS, OVERSIZED LIVING ROOM w/Recess Lighting & HW FLOORS, 1/2 BATH
w/Washer/Dryer Hook-ups...2nd FLOOR has 3 Bedrooms and 2 Full Baths including Master Bath...LOWER
LEVEL offers 4th Bedroom, Full Bath, Craft Room/Office with Access to 1-CAR ATTACHED GARAGE
w/Automatic Door Opener & Walk-Out...GAS HEAT(2 zones)...CENTRAL AIR(2 zones)...NEW HOT WATER
TANK(2024)...OFF-STREET PARKING for 3+ CARS...WOOD BURNING FIREPIT in BACK YARD...2 OUTSIDE SHEDS
INCLUDED...WARD 1 LOCATION...OFF LYNNFIELD STREET near Goodwin Circle...A PLEASURE TO
SHOW!!!
Listing Office: RE/MAX 360, Listing Agent: Regina Paratore
View Map

|
|
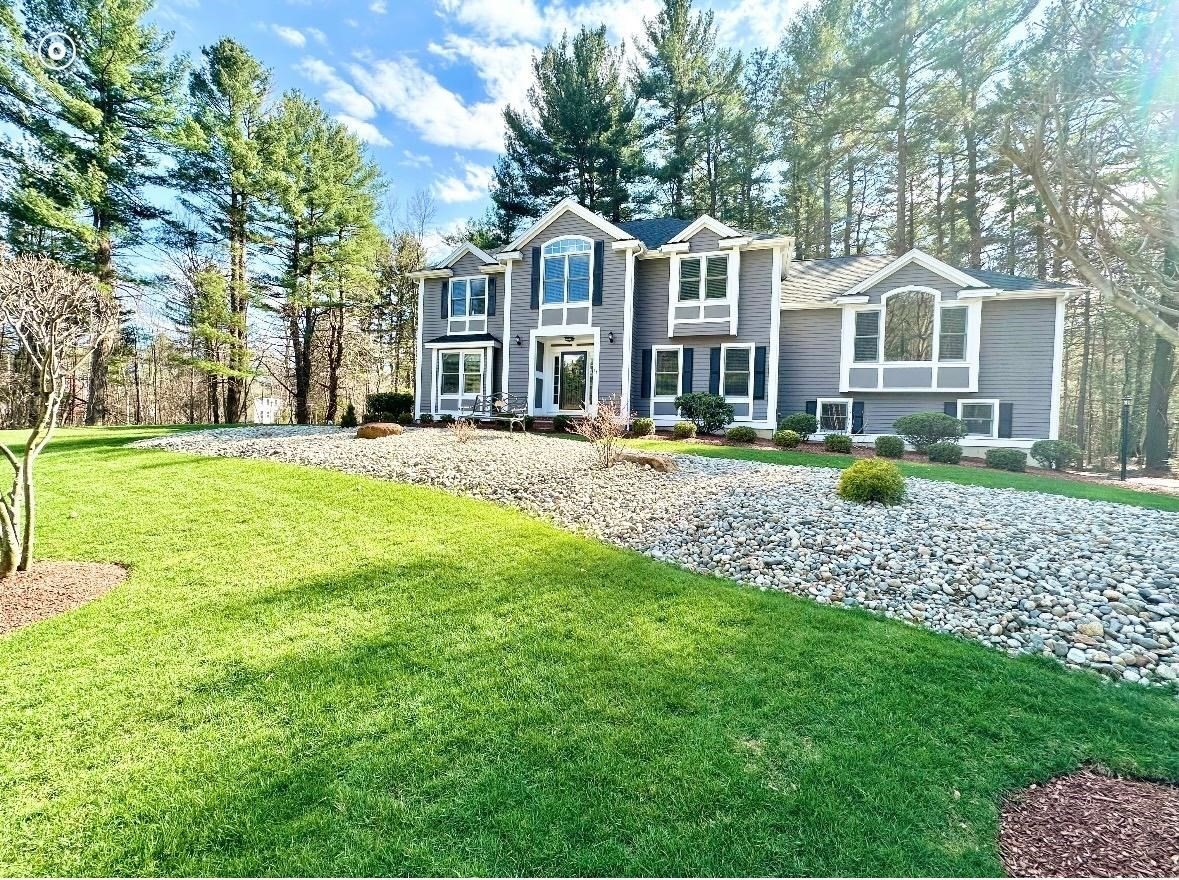
42 photo(s)
|
North Andover, MA 01845
|
Under Agreement
List Price
$1,099,900
MLS #
73225109
- Single Family
|
| Rooms |
10 |
Full Baths |
2 |
Style |
Colonial |
Garage Spaces |
2 |
GLA |
3,085SF |
Basement |
Yes |
| Bedrooms |
4 |
Half Baths |
1 |
Type |
Detached |
Water Front |
No |
Lot Size |
1.01A |
Fireplaces |
1 |
'OPEN HOUSE CANCELLED' FOR SUNDAY 6/2..SELLER ACCEPTED OFFER...ONE-OWNER HOME SINCE 1996 ~ This
MAGNIFICENT 'CUSTOM BUILT' COLONIAL STYLE Home has 10 Rooms, 4 Bedrooms, 2.5 Baths...FIRST FLOOR
offers Eat in Fully Applianced Kitchen w/STAINLESS STEEL APPLIANCES, GRANITE COUNTERS & Recess
Lighting..DINING ROOM/LIVING ROOM COMBO offers HW FLOORS, DECORATIVE MOLDINGS ON CEILING & WALLS &
BEAUTIFUL PILLARS..OVERSIZED FAMILY ROOM w/FIREPLACE & RECESS LIGHTING, CHAIR RAIL DECORATIVE
MOLDINGS & CROWN MOLDINGS, OFFICE w/BUILT-IN BOOKCASE w/HW FLOORS & FRENCH DOORS leading to MAIN
FOYER AREA..2ND FLOOR offers 4 GOOD SIZE BEDROOMS w/Wall to Wall Carpet, Chair Rail & Crown
Moldings, Tray Ceilings..MASTER BEDROOM has MASTER TILED BATH w/Shower Stall & JACUZZI TUB..FULL
TILED BATH offers TUB & SHOWER..NEW PAINT INTERIOR & EXTERIOR(2023)..PROFESSIONALLY LANDSCAPED
CORNER LOT w/INGROUND IRRIGATION over 1 ACRE on a CUL-DE-SAC LOCATION..SARGENT STREET
SCHOOL..ABSOLUTE GORGEOUS HOME!..A PLEASURE TO SHOW!
Listing Office: RE/MAX 360, Listing Agent: Regina Paratore
View Map

|
|
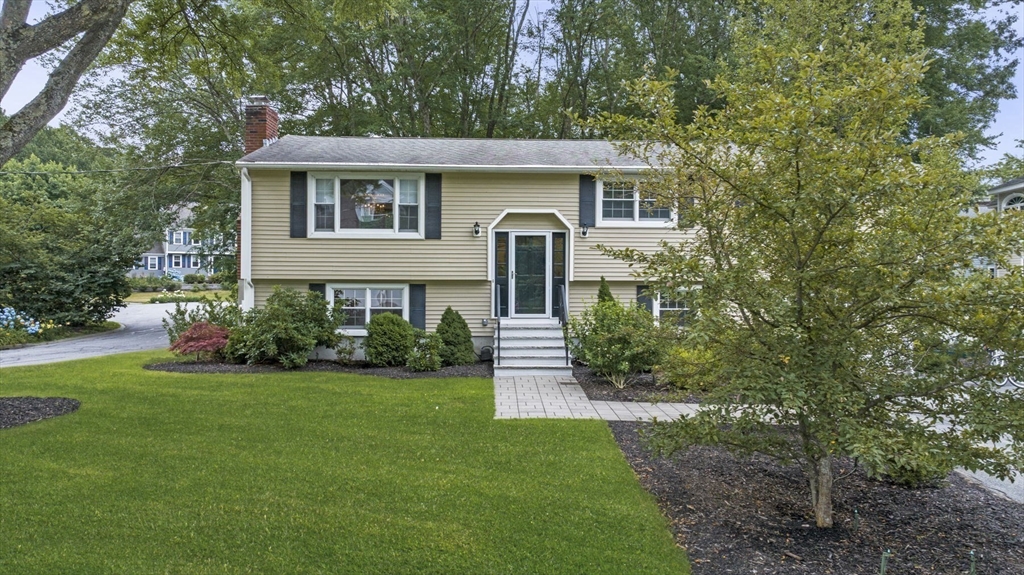
42 photo(s)

|
Lexington, MA 02420
|
Active
List Price
$1,850,000
MLS #
73264420
- Single Family
|
| Rooms |
10 |
Full Baths |
3 |
Style |
Split
Entry |
Garage Spaces |
1 |
GLA |
2,444SF |
Basement |
Yes |
| Bedrooms |
5 |
Half Baths |
0 |
Type |
Detached |
Water Front |
No |
Lot Size |
7,473SF |
Fireplaces |
1 |
Contemporary interior designed,move-in ready Split Entry home w/open concept awaits w/5 well sized
BRs,3 full baths, brick fireplace (LL),11x16 composite deck, many recent updates, located in
quiet,desirable neighborhood on corner lot adjacent to Cul de sac w/private tree lined backyard
w/garden,shed & fire pit.Home is approx.1 mile to Lexington center & 2 miles to Rt.128 for commuting
& very close proximity to Elementary & High School, bike path. School bus stop in front of
house.Recent updates:2 main level bathrooms,entry tiles,garage door,hot water tank,front walkway &
landscaping.Renovations in 2011:3rd bathroom in LL,new siding,deck,staircase,2 patio slider doors.,
hardwood floors(UL),porcelain tiles(LL),& large laundry room.In 2010 New SS Kitchen w/granite
counter. Lower level potential for in-law/accessory apt., w/ 2 BR (one currently as office),1 Bath,
fireplace,separate entrance & sliding glass doors to backyard.A heated storage/garage area.First OH
on 7/20 & 21 from 10am-12pm
Listing Office: RE/MAX 360, Listing Agent: Mitchell Rosenwald
View Map

|
|
Showing 21 listings
|